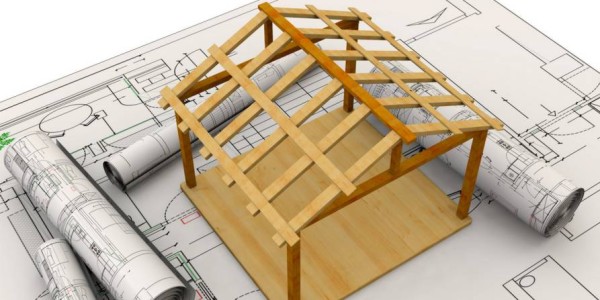
Residential Space planning is about the organizing the interior space for providing clients with very efficient & commercially helpful use of a building`s layout. We know how space should be used & develop spatial provision that go ahead the schedule of accommodation to achieve a creative & proficient configuration.
Evaluating the client's needs
An effective design satisfactorily accommodates within a structure the lifestyle & specific requirements of the user.
Determine detailed needs of the client
Prepare a list that includes design concerns and needs
