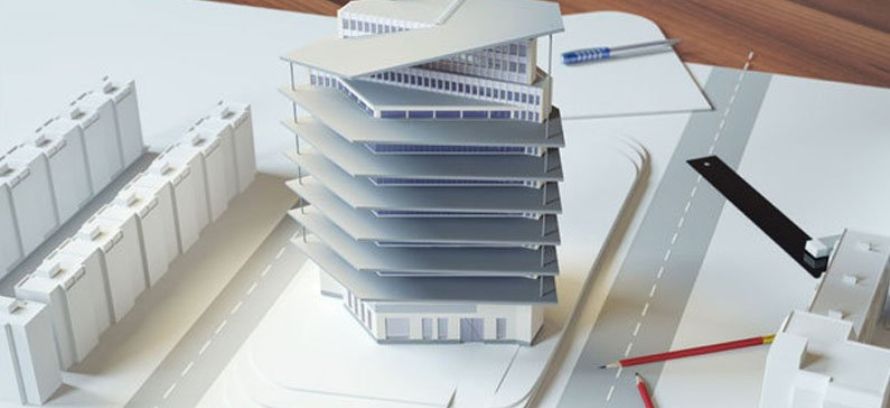Permit sets Drawing and Documentation

Permit sets, or what many might refer to as Approval Drawings, come in the category, where one might not particularly like doing it, but however, still, Permit Set Drawing & Documentation need to be done as they are necessary.
Struccore helps you throughout this cumbrous job by making permit sets depending on the DD sets, your markups & sample sets for the local jurisdiction. Our Permit Set Drawing & Documentation contain general information about the project like the site &floor plans, sections, elevations, materials, safety details & system references/notes.
CHOOSE US
We aim to provide you with accurate Drawing Plans for Building Permit & fine detailing within the designated timelines, reducing costs significantly in the process, so that you can abide to schedules & execute projects to perfection.
