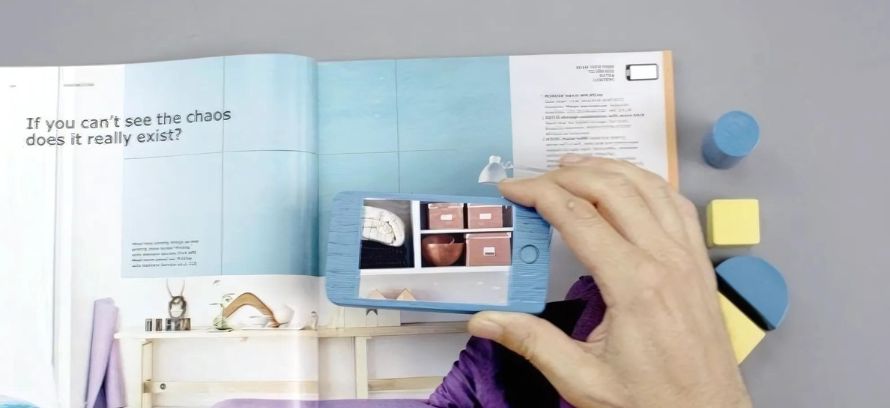2D CAD To 3D BIM Conversion

A majority of our clients are now moving on towards improved options with 2D CAD to 3D conversion.
Our teams are proficient at meeting such demands, and also pull out all the stops to make it happen with 3D BIM conversion services. Many of the 2D CAD to 3D conversion projects taken by us are for structures that are already been constructed & are also operational. While 3D models are making a valuable contribution towards communications, not all 3D models can be said as BIM models. For a 3D model to be a BIM model, it should be having the “I” in the equation the information. It can comprise manufacturing or building materials, info about physical products, and other information needed to build or maintain the structure. It implies that there is the further responsibility of understanding the present state of the building with regards to maintenance, new extraneous features (if any) and other modifications.
3D BIM Conversion Services:
We initiate the 3D BIM conversion services from the as-built CAD files & documentation, for structures having age below 5 years. The present-day examinations are minimal and help the purpose of inspecting for any major issues that may influence changing the dynamics of the building model. In brief the older the building, the lesser the significance of as-built-as, & the most the dependence on-site discovery.
Once the Schematic Design (SD) has been completed, many of our clients also go for our 2D CAD to 3D conversion services for creating a BIM model. Therefore, we work closely with the Design Team for preparing a BIM model from the CAD files of the SD stage, while the Drawing Studio is busy taking permits from the authorities & assists the bidding process for contractors. This is an intense procedure that requires a considerable amount of time, & goes best when managed with complete attention of key team members working devotedly for the project, sticking to a strict time schedule, and we are up for the task!
