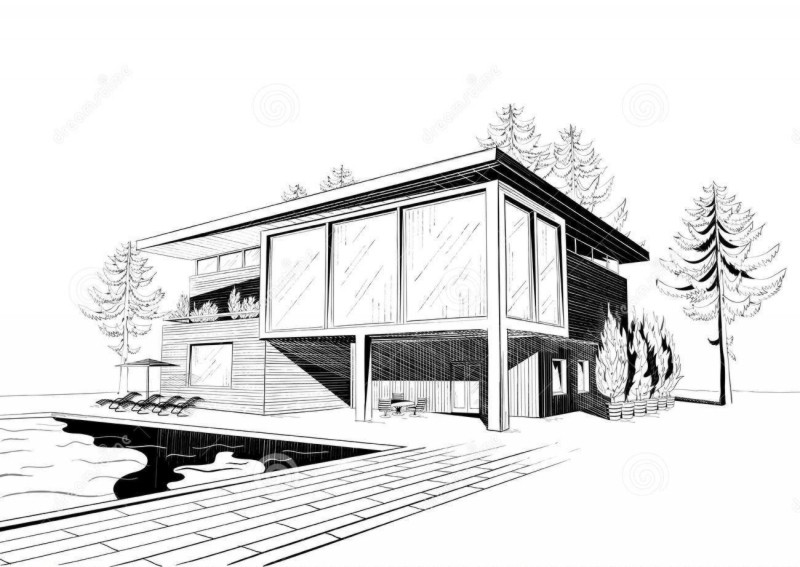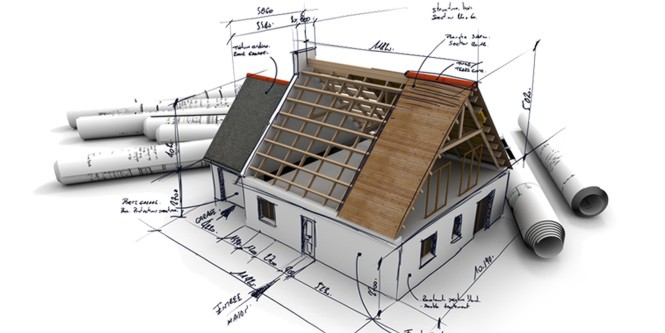Architectural plan is a design and planning for a building, and can comprise of architectural drawings, design specifications, computations, time scheduling of the building process, and other important documentation.
Architectural Drawing

Architectural drawings are made for a number of purposes like: to develop a design idea into a clear proposal, for communication between ideas & concepts, to assure clients about the merits of a design, to assist a building contractor to construct it, as a record of the completed work or a building that already exists.
Architectural Design Values
Architectural design values are very crucial part of what impacts designers & architects when they mark their design decisions. Though, designers and architects do not always get influenced by the same intentions & values. Intentions & value vary among different architectural movements. It also varies between various schools of architecture & schools of design as well as amid individual designers & architects.
Building Construction
Building construction is the procedure of preparing & developing buildings and building systems. Starting with planning, design, and funding, construction lasts till the building is complete for possession. Away from being a single activity, large scale construction is a feat of human multitasking. Usually, a project manager manages the job, and supervised by design engineer, construction manager, project architect or construction engineer. For the fruitful execution of a project, effective planning is essential.
Architectural Plans
Architectural plans are comprehensive sketches of structures that show the completed building structure. These can also be called as floor plans or blueprints. When a structure is intended to function as a residential building, it may also be called as a home plan. Together with a possible list of materials & design notes, architectural plans will usually include any elevation changes.
The contractor uses the map, which is the layout of the building in the architectural plans, to construct the building. The layout must note any elevation changes, such as those demanding slopes or steps, both outside, and within the building. The plans will be required to drawn with a scale that is uniform throughout the plan, unless modifications are noted. The scale may be enlarged to demonstrate more detail in some of the cases, but this detail is set aside from the main plans generally.

