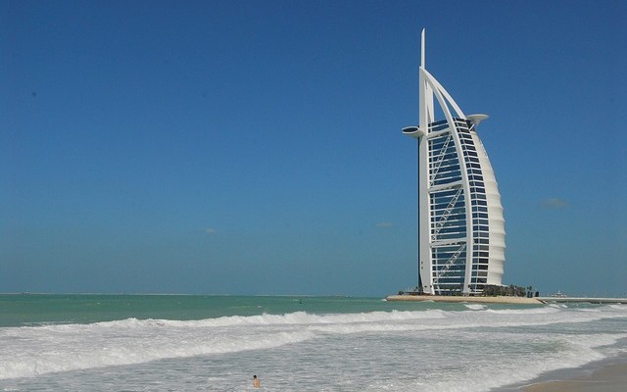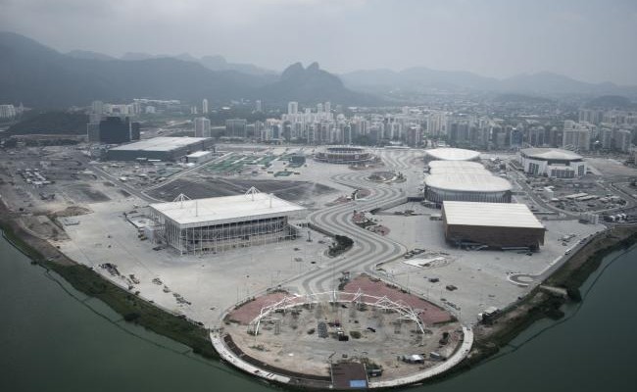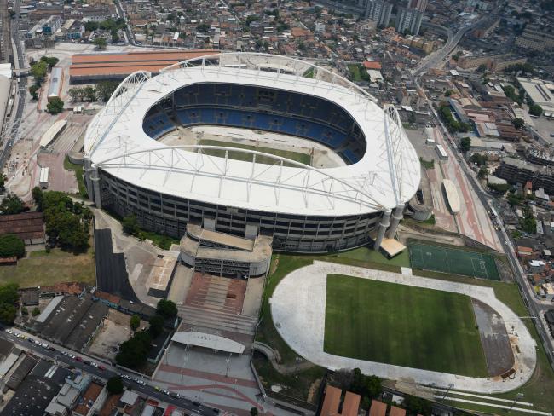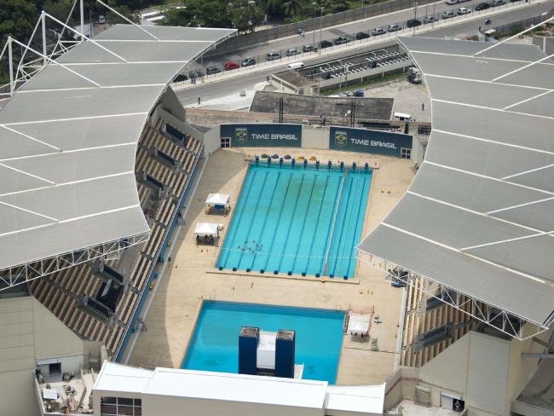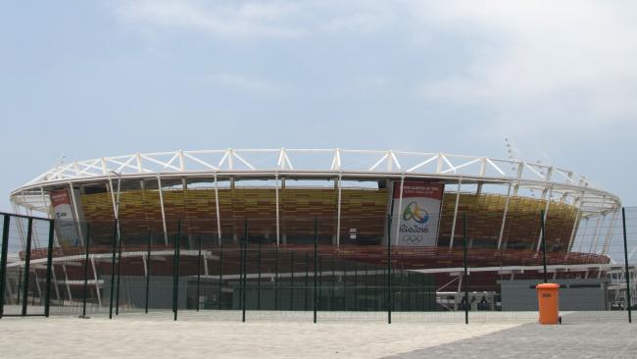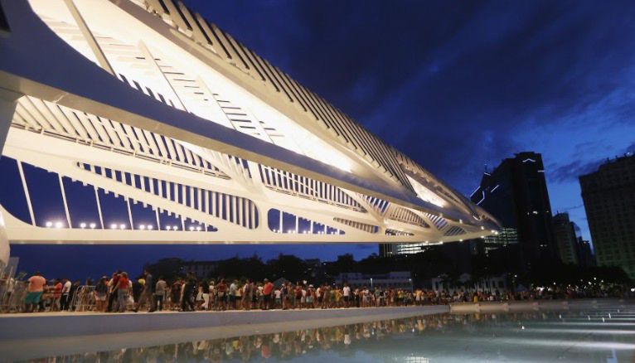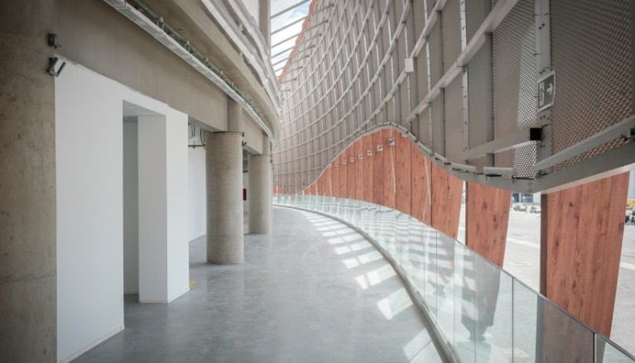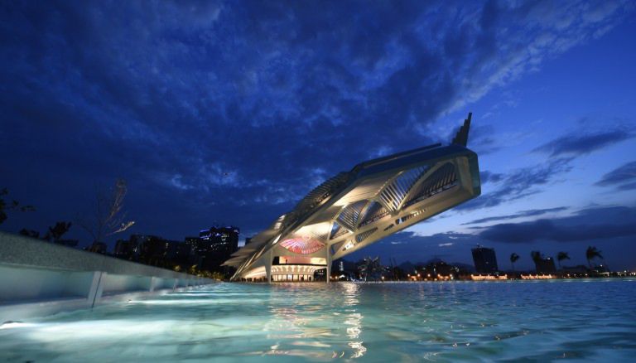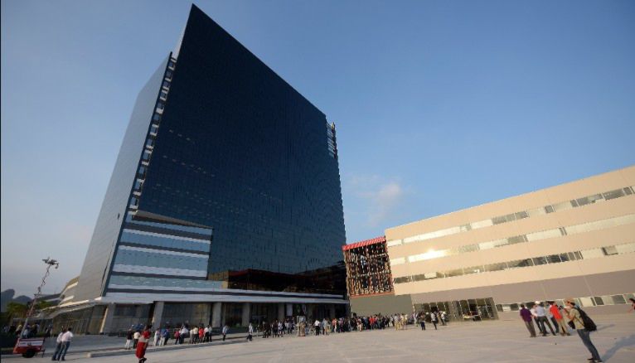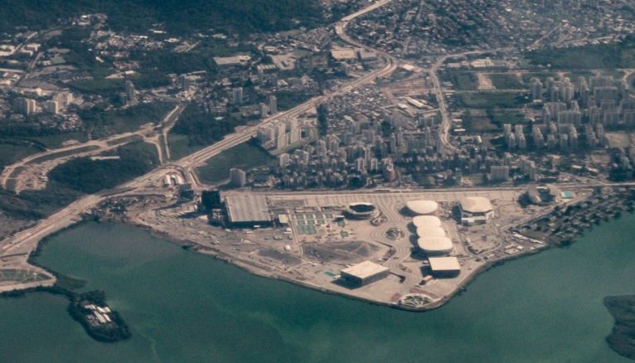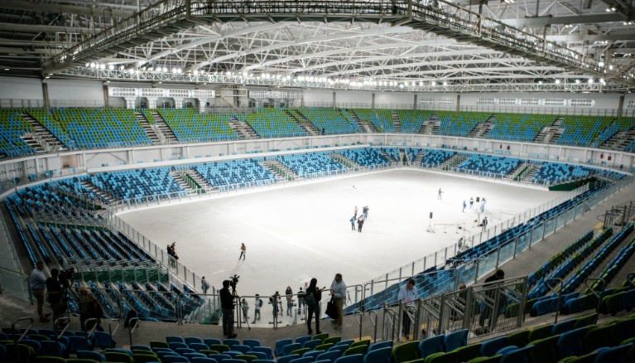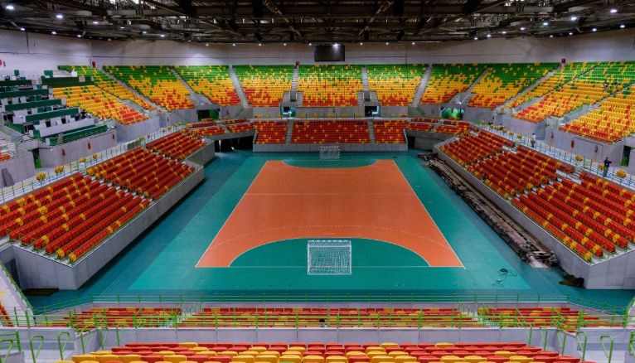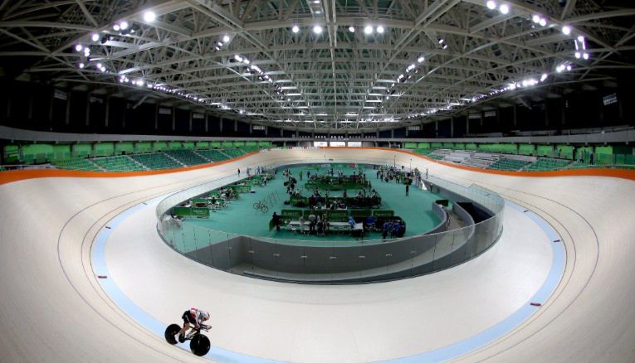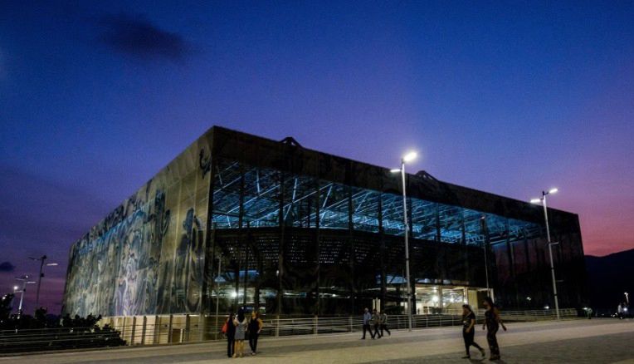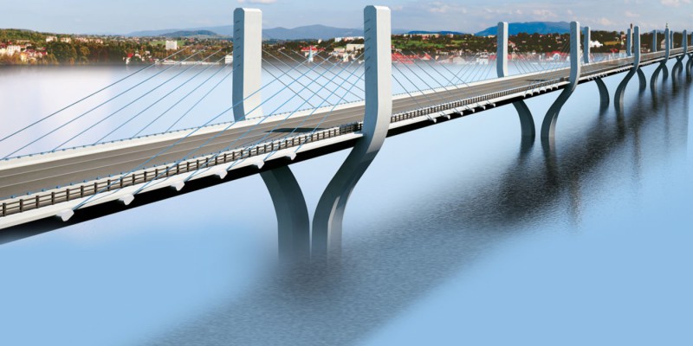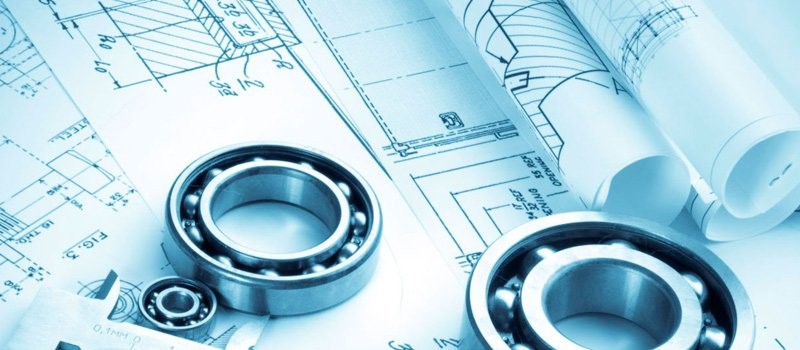Frame structures are the constructions having a blend of column, beam & slab to bear the adjacent and gravity loads. These structures are generally used to overcome the large moments emerging owing to the applied loading.
Frame structures types:
Frames structures can be categorized as:
1. Rigid frame structure
Which can be further differentiated as:
- Fixed ended
- Pin ended
2. Braced frame structure:
Classification:
- Portal frames
- Gabled frames
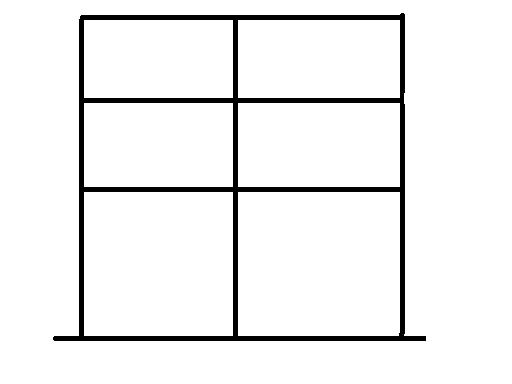
Rigid Structural Frame
The word rigid implies the ability to stand the deformation. Rigid frame structures can be defined as the structures having columns & beams, made monolithically & acting together to tolerate the moments which are producing as a result of applied load.
Rigid frame structures offer further stability. These kinds of frame structures bear the moment, shear & torsion more efficiently as compared to any other type of frame structures. This is the reason, why this frame system is utilized in world’s most amazing structure Burj Al-Arab.
Braced Structural Frames
With this frame system, bracing are commonly provided between columns & beams to surge their resistance besides the sideways forces and lateral forces because of an applied load. Bracing is typically done by positioning the diagonal members amid the columns & beams.
This frame system offers more effective resistance against the wind forces & earthquake and is also more effective than the rigid frame system.
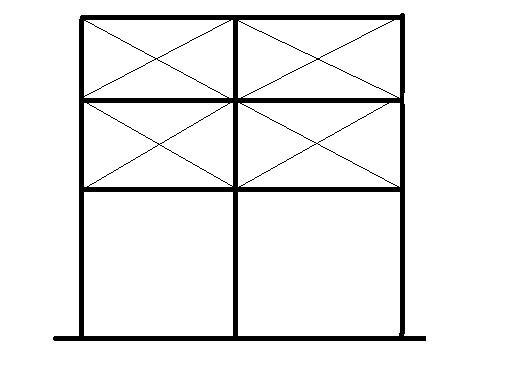
Pin Ended Rigid Structural Frames
A pinned ended rigid frame system commonly has pins as their support conditions. If its support conditions are removed, this frame system is reflected to be non-rigid.
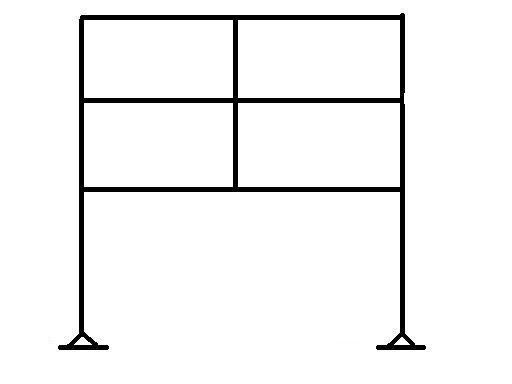
Fix Ended Rigid Frame Structure:
In this kind of rigid frame systems end conditions are generally fixed.
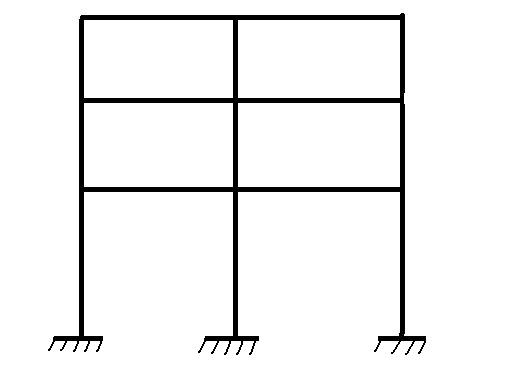
Gabled Structural Frame:
Gabled frame structures have the peak at their top. These frames systems are used in the places with chances of heavy rainfall or snowfall.
Portal Structural Frame
Portal structural frames generally look like a door. This frame system is much in use for construction of commercial & industrial buildings.
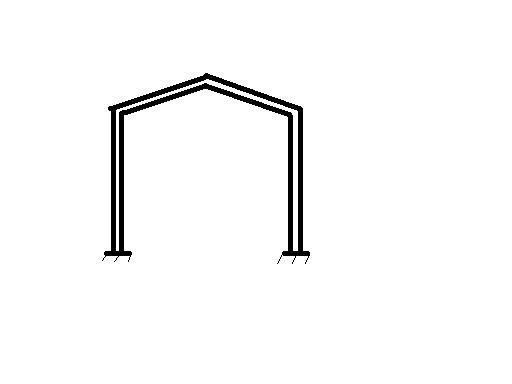
Load first transmits from slab to beams, then to from beam to columns, and then from columns it handovers it to the base.
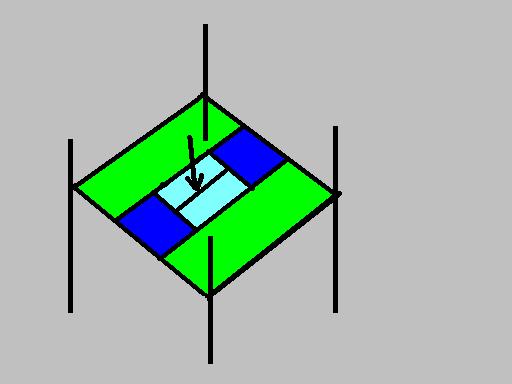
Merits of Frame Structures
- Frame structures can be constructed rapidly.
- One of the best benefits of frame structures is their ease in construction. It is very easy to train the labor at the construction site.
- As economy also plays a very important role in the design of building systems. Frame structures have economical designs.
Demerits of Frames:
In frames structures, span lengths are typically restricted to 40ft when normal reinforced concrete. Or else spans larger than that can source lateral deflections.

